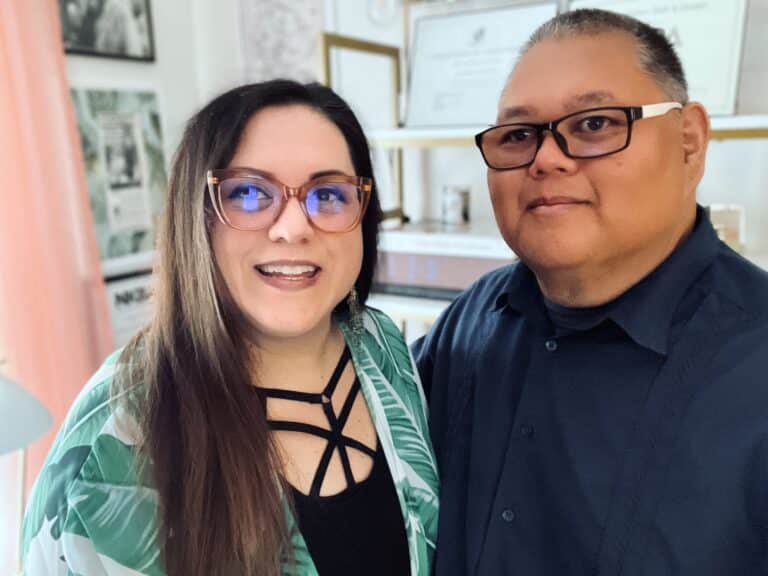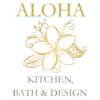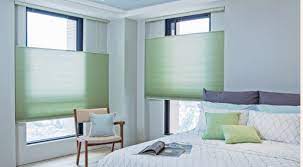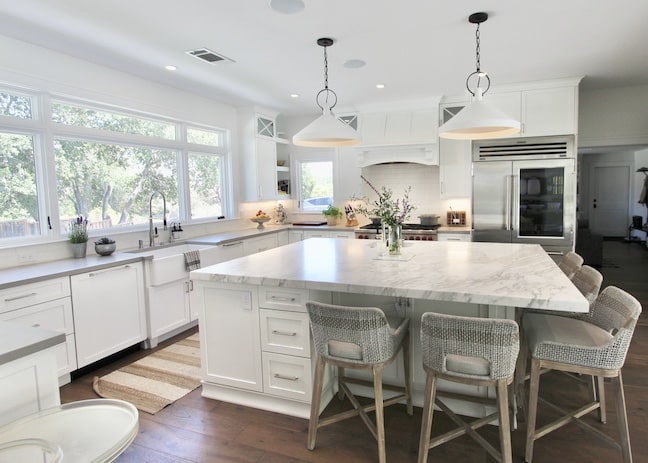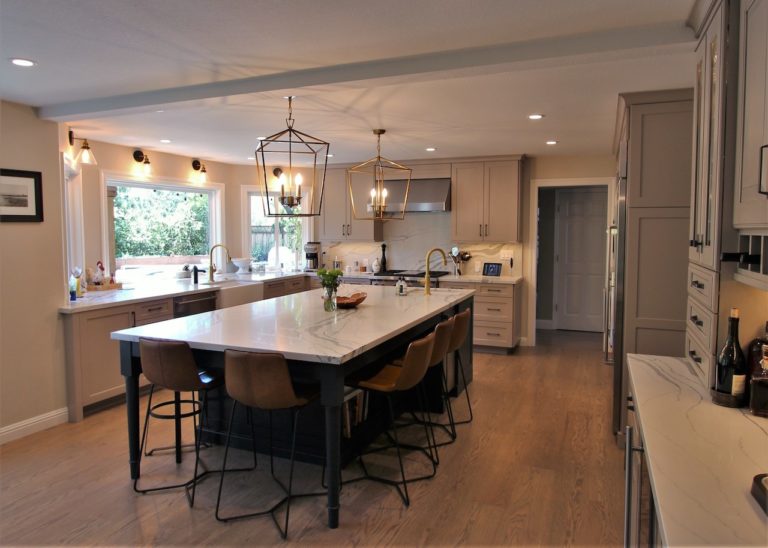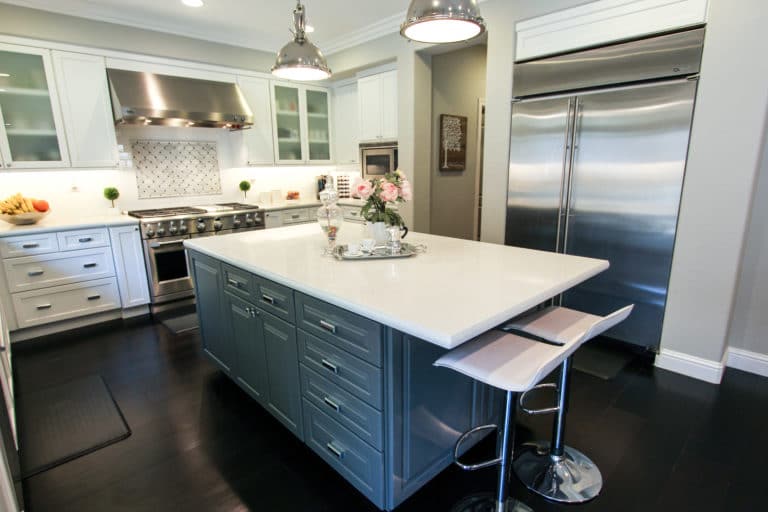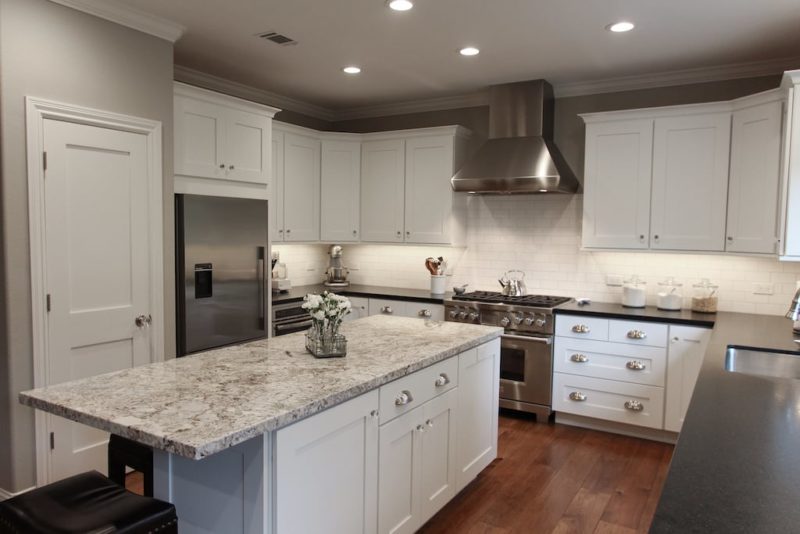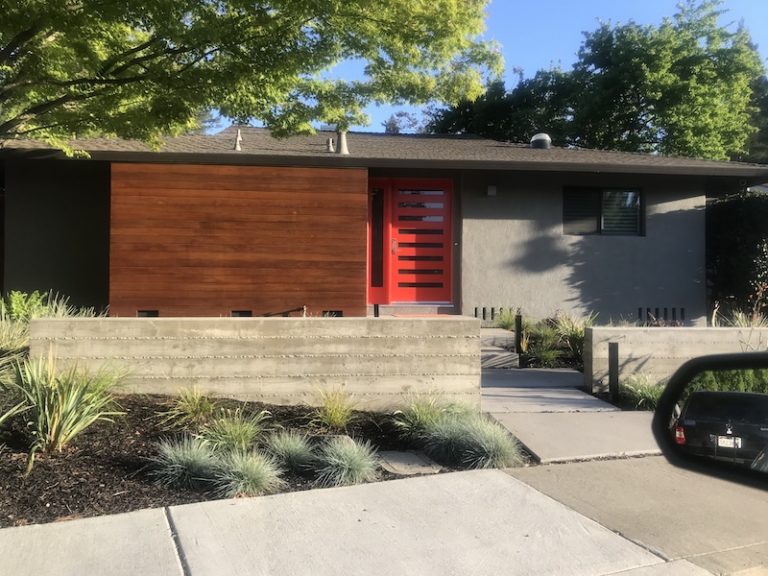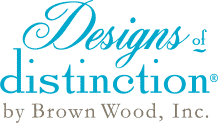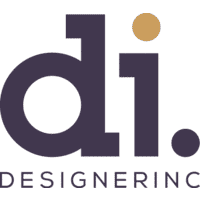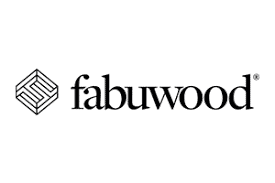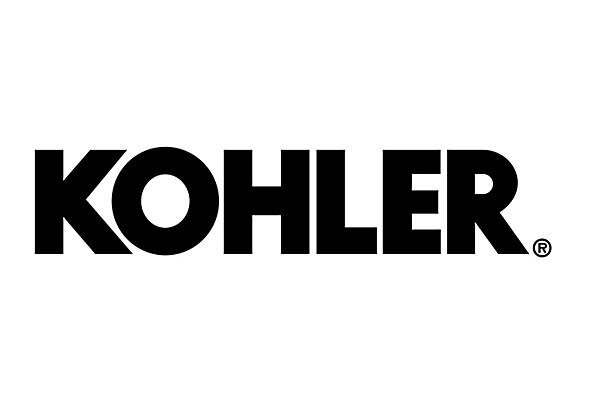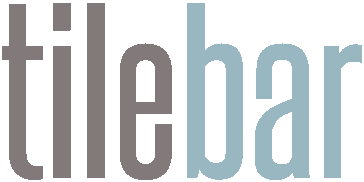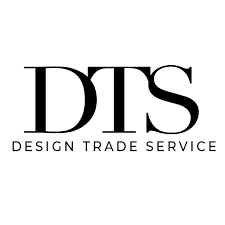About
Jackie Alonzo - Founder & Principal Designer
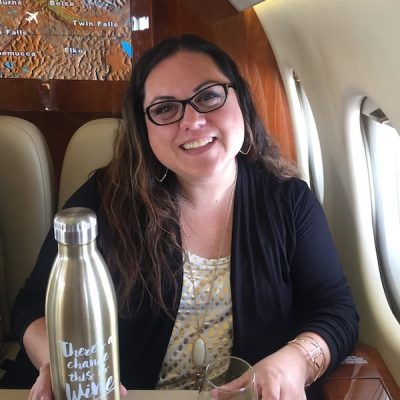
I have always had a love for art and design and strongly believe that well-planned choices in creating someone’s personal environment can have a great effect on that person’s outlook on life and overall happiness.
I have been an interior designer focusing on kitchen & bath design and construction for over 20 years. I have been lucky to work at some of the most beautiful, creative, high-end tile and stone showrooms and distributors, luxury design-build showrooms and construction companies in the San Francisco Bay Area.
And over those years I’ve had the pleasure to work with hundreds of wonderful clients and on a wide variety of spaces from trade show displays, showrooms, outdoor kitchens, tiny homes to large sprawling estates and everything in between.
My husband has a culinary and business background and we decided to pool our talents together to create Aloha Kitchen, Bath & Design.
During the 2020 Covid shutdown the opportunity presented itself to relocate to the Richmond Virginia area to be closer to our family, where we had been dreaming of moving for years, so we jumped at the opportunity to relocate and start designing with much Aloha in RVA!


